The presence of stairs in a house has an important role, especially if the house has more than one floor. However, there are some one-story houses that have high ceilings and deliberately add new floors. Seeing a phenomenon like this, it takes a ladder to unite it.
Placement of stairs varies according to the area of space. Anyway, the material used must also be adjusted to the needs as well.
Even if you only connect one floor to another, you still shouldn’t underestimate the design of the stairs. The design of the stairs must be considered in such a way so as not to damage the atmosphere that has been brought home interior design.
Instead, the selection of the right staircase design will add value so that the room looks more beautiful. So you don’t confuse, we will share seven inspirational super home stair designs!
1.Lighted White Stair Design
Actually the design of this ladder is very simple. Stick to the wall to connect the two floors. However, there are some things that make it more elegant. The bottom of the ladder is made extending out of the symmetrical line of the stairs. At the bottom, each step is given a yellow LED light which adds to the glamorous impression of this staircase design.
Stair railing is made of painted black wood so that it looks contrasted. The choice of glass material as a baluster or stair railing buffer gives the impression of being open in the room. Openness also becomes more beautiful because of the light from the planting lights on the wall. The design of the stairs is also enlivened by the curve of the wood on the edge of the mother stairs.
2.Glass Stair Design
In thinking of a good staircase design, it doesn’t hurt if you experiment and try new things for the sake of anti-mainstream staircase designs. Like the design of this ladder, the stairs used are triple layer glass. Glass is planted on the wall without baluster and stair railing so that it looks more floating and the room looks wider.
However, you must be careful when choosing glass. Make sure the glass, including strong if stepped on repeatedly. Also make sure the corners of the steps are polished so they are not sharp and hurt others. The design of this ladder is not recommended if you have small children because it can be dangerous.
3.Semicircular and Rectangular Combination Stair Design
A ladder doesn’t always have to be rectangular and connects between floors that are high apart. If there are parts of the house that do not have the same floor height, you can add to this staircase design. The steps needed are not too many. Also, the combination of half circle and rectangular stairs can make the room feel more relaxed.
Plain design is avoided by the owner of the stairs. He still uses a wooden base on the steps used as a foothold. At the bottom of the step mounted colorful ceramics with the same motif so that it feels more colorful. Very funny, right?
4.Stairs and Wall Shelves Design
Many of us encounter houses with more than one floor but with narrow land. When you need a good staircase design, you also need a shelf or organizer to store your things. To outsmart, you can use the design of this ladder.
All parts of the stairs look classic style with a combination of white and light brown. Use the bottom wall of the stairs as a wall shelf. You can adjust it all you want, starting from the number of sizes, to the function of the wall shelf.
5.Circular Red Stair Design
We are sure that you will find this type of ladder. Usually, this ladder is used as a path to the clothesline area . Well, stairs like this you can use to connect the two floors of the house, you know. You only need a few modifications.
When viewed from the design of this ladder, it does not have a full stair railing . However, there are sloping poles that support the iron stairs one by one and there are small curves as replacements for railing stairs. The steps are decorated with medium-sized black circle reps that adorn these red stairs.
6.Stair Design in the Center of the Room
As said before, you can experiment in designing your ladder. Not only the model to the material, you can try to put the ladder in the middle of the room. The design of this staircase looks very integrated with the interior of the room.
The atmosphere of the room is increasingly felt by the presence of wood that is used on the railing and stair steps. Baluster stairs are also made of wood painted white. The bottom of the stairs used as a small room to just relax or a private bedroom.
7.Helical Stair Design
The design of a circular staircase like a helical ladder is one of the models that many people love. Shaped spiral upward, this ladder is different from most stairs. There are some helical ladders that do not use additional supports, there are also those that use supports like this one.
Railing uses shiny iron and balister shaped white walls. The steps come from wood which is integrated with this natural classic design. Spiral grooves provide additional decoration that makes the room not tense.
How? Which staircase design is your choice? When choosing it, don’t forget to adjust it to the state of the house and its safety. What is meant by security is whether the stairs endanger the occupants of the house or not. Don’t forget to adjust the interior design of your home too.
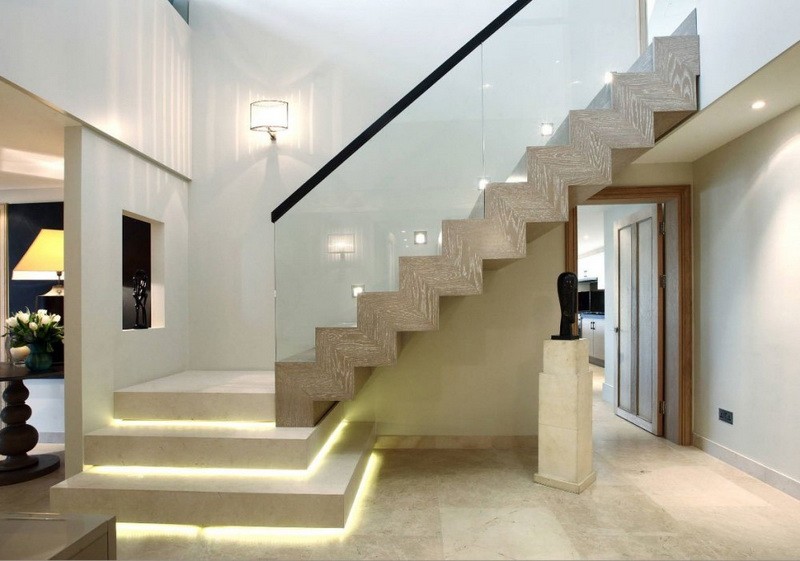
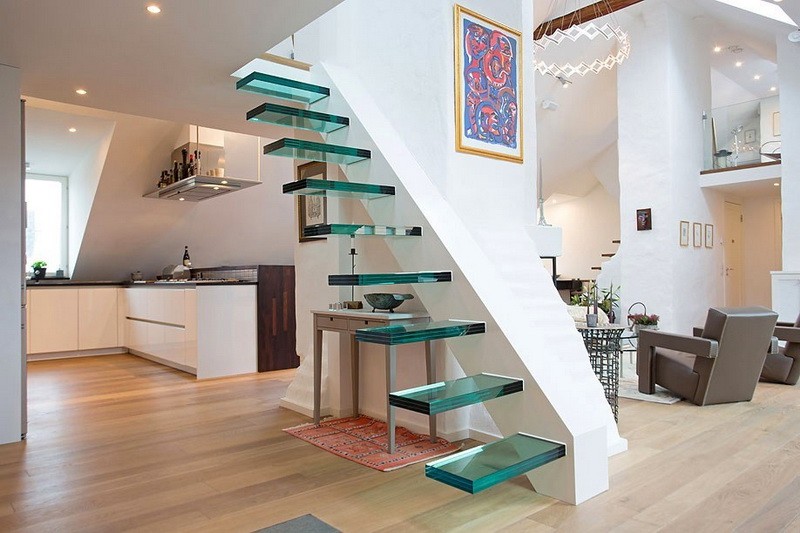
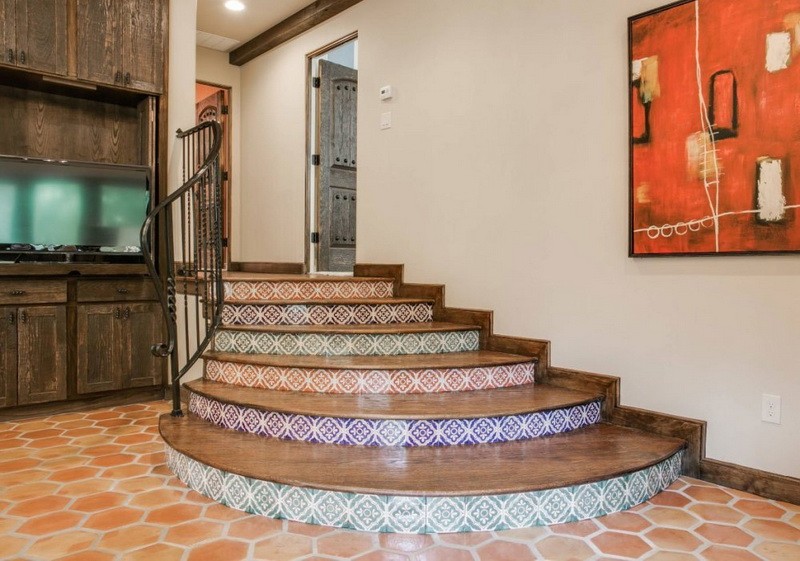
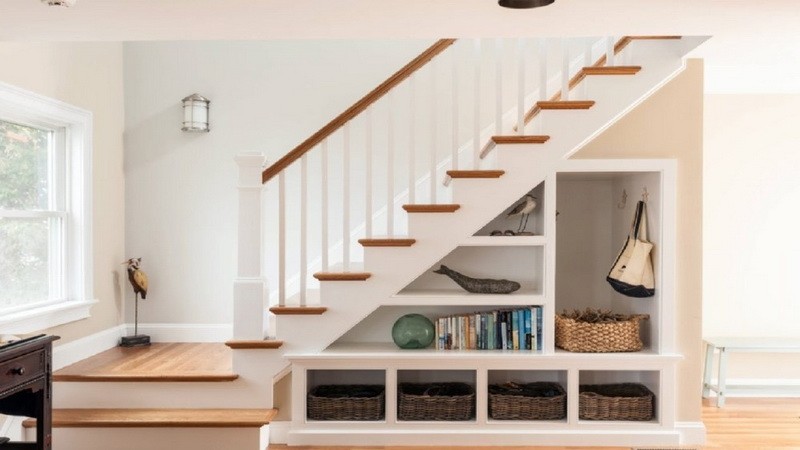
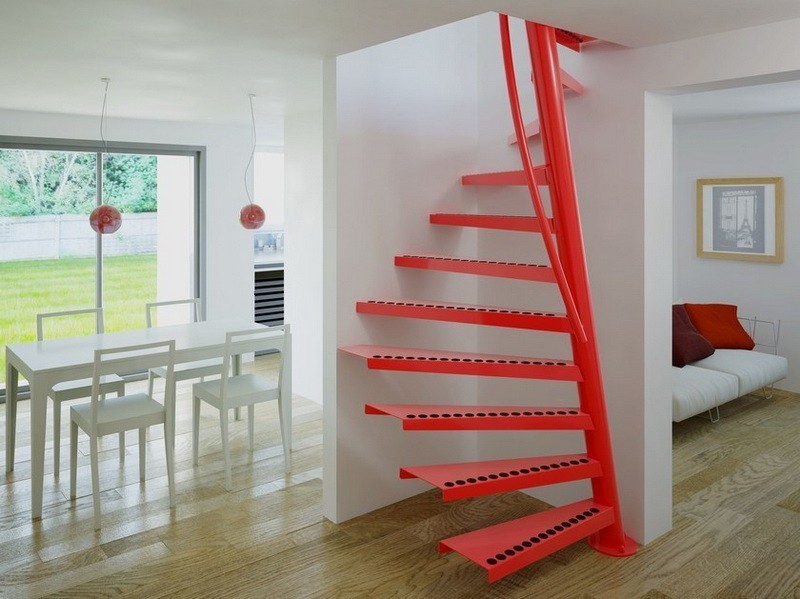
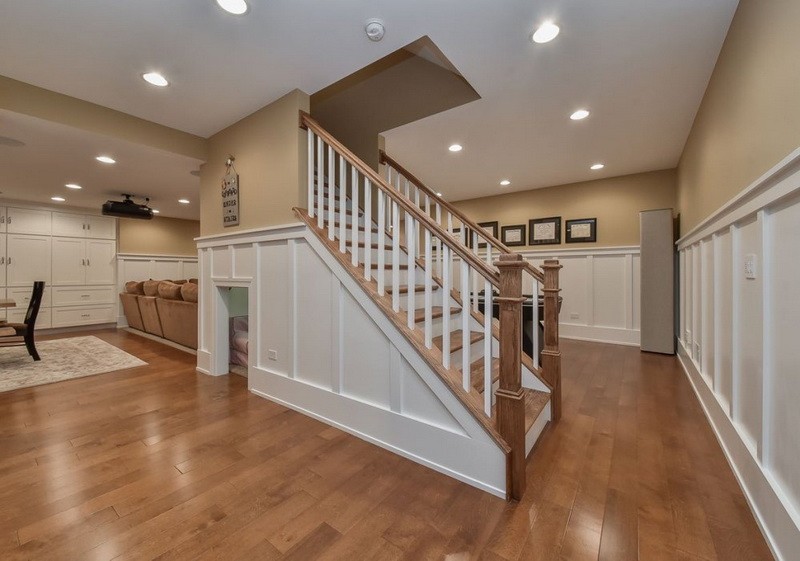
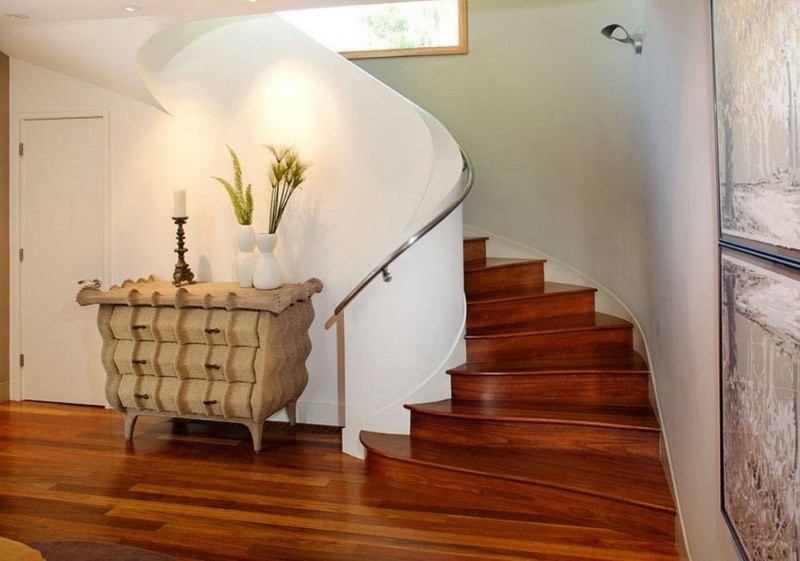
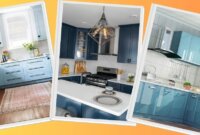
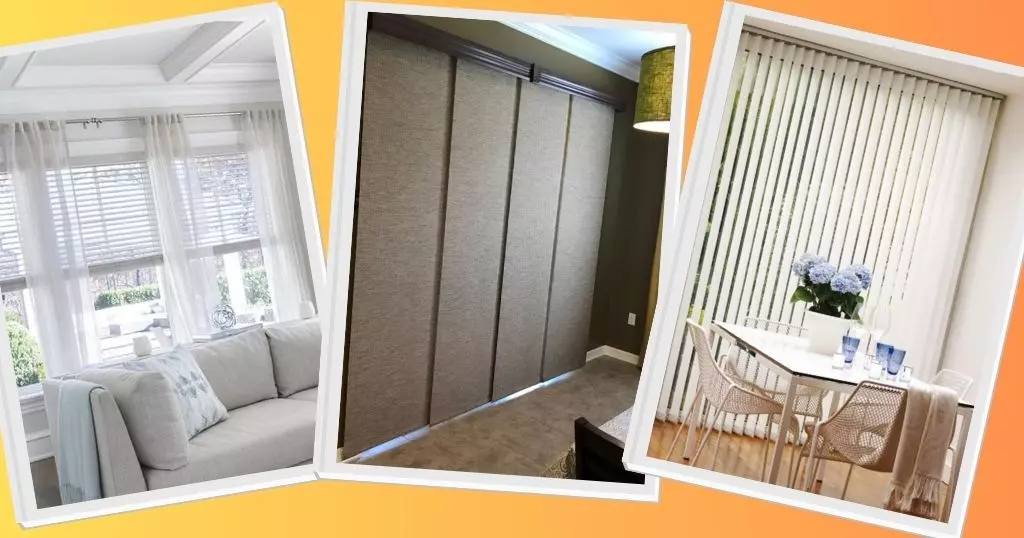

[…] Source: A More Beautiful House with 7 Beautiful Stair Designs! – Home Decor Ideas […]